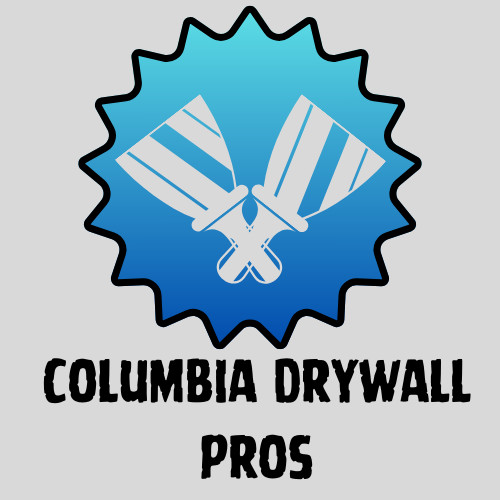SHOULD I HANG DRYWALL VERTICALLY OR HORIZONTALLY?
The orientation of drywall installation, whether vertical or horizontal, depends on various factors such as the room dimensions, the framing layout, and personal preference. Here are some considerations for both orientations:
Vertical Drywall Installation:
- Height Emphasis: Installing drywall vertically can visually emphasize the height of a room, making it appear taller. This orientation is often preferred in rooms with low ceilings or in spaces where height is desirable, such as foyers or hallways.
- Fewer Seams: Vertical drywall installation requires fewer horizontal seams, which can result in a cleaner and potentially faster installation process. This can also minimize the amount of joint compound and taping needed.
- Structural Stability: Vertical installation aligns the long edges of the drywall with the vertical framing studs, providing more structural stability and reducing the risk of sagging over time.
- Ease of Handling: Depending on the height of the walls, vertical drywall sheets may be easier to handle and lift into place, especially in tall rooms where maneuvering large horizontal sheets can be challenging.
Horizontal Drywall Installation:
- Standard Practice: Horizontal installation is the more common and traditional method for installing drywall. It's often used in residential construction and follows the standard practice.
- Fewer Butt Joints: Horizontal installation results in fewer butt joints (where two tapered edges meet), which can be easier to finish compared to vertical seams.
- Less Waste: Horizontal installation typically generates less waste because it allows for more efficient use of standard-sized drywall sheets, particularly in rooms with standard ceiling heights.
- Less Visible Seams: Horizontal seams are typically less visible and blend more seamlessly with the horizontal lines in the room, such as baseboards or furniture.
Ultimately, the choice between vertical and horizontal drywall installation depends on factors such as room height, framing layout, aesthetic preferences, and ease of installation. In some cases, a combination of both orientations may be used to accommodate specific design requirements or to optimize material usage. Give us a call if you need any help with your drywall projects. Call Now for your FREE Quote!

